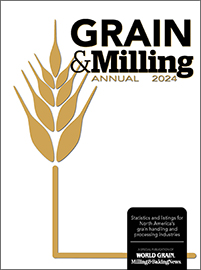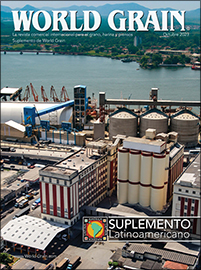Because steel bins are thin-shelled structures, they will not withstand any exterior lateral forces without some method of keeping the structure intact. That is the secondary function of the roof — to push out on the sidewall, keeping the bin round.
The early grain bin roofs consisted of some type of opening at the top (a collar with an opening) and roof panels. The panels were pie shaped so that once assembled they would form a cone with a slope of 30 to 35 degrees. With the angle of repose of most grains being 28 degrees or less, this left an air space between the roof and the grain. The edges of the panels were formed into a rib that added strength as well as a method to keep water from getting into the bin at the panel joints. On small, early-model bins, this rib might have only been ½ to ¾ of an inch high.
The fill-hole collar actually served as a compression ring. With the roof panels attached to the fill-hole collar and the sidewall, there was a structurally sound water-tight roof. As bins increased in size, the height of the roof ribs changed in order to make the panels stronger. It also became necessary to increase the size of the collar so it could carry the increased loads. At the same time, stiffener rings were added to the outside of the roof. Clips were attached to the roof ribs and round pipes were threaded through these clips. At each joint there was a joiner or expander. The joiner was a short section of pipe that fit into the stiffener ring pipe. There were also expanders used at other joints. These were threaded bolts with two nuts on each one.
Once the entire ring was installed, the nuts were tightened against the stiffener ring to aid in the structural strength of the roof. This method also helped to reduce flutter in the roof panels. Some manufacturers also formed small creases in the panels to give added strength.
This basic construction method was used into the 1970s with some slight modifications. The fill-hole collar was not a strong enough compression ring as the bins increased in size. Rolled I-beams and other structurally formed members became the norm. In some cases the compression ring might help to form a two-piece roof. The upper roof might still consist of just a fill-hole collar and roof panels. At the base of this upper roof was a large compression ring, and the lower roof panels were attached to this ring. Since manufacturers were limited in the length of panels they could make, this type of construction made it possible to produce larger bins without having to change the way the roof panels were manufactured.
As the technology of temperature cables developed, manufacturers had to look at structural modifications to the roof design in order to carry the loads created by the attachment of the cables. The University of Kentucky conducted tests in the late 1970s to determine just what the loads on these cables might be. Its tests showed as much as 3,000 pounds of load could be placed on the roof at each cable. This was at a time when most bin sidewall heights were 60-feet tall. It is not uncommon today to see sidewall heights of 84 to 90 feet or more.
Bin manufacturers started to change the structural design of the roofs to support the temperature cable loads as well as peak loads. Users of bins started using the fill-hole section of the bin as a support for catwalks and conveyors. The roof panel system was no longer capable of carrying these loads. Bin manufacturers started using rafters as part of the roof support system. The rafters would be attached between a compression ring at the top and the sidewall of the bin. The roof panels were now more of a protective skin. While they still had some structural significance, it was greatly reduced. The need to increase the load-carrying needs of the roof structure continues as handling capacities continue to increase.
Additional loads have been placed on roofs by the use of roof exhauster fans. In order to assist the aeration system, fans are used to vent the over space. These fans, which can be run with the aeration system or as a stand-alone system, help to reduce the over space temperatures as well as keep condensation from forming on the underside of the roof. There is a gap between the roof panel and the sidewall allowing air to be pulled in at the eave. This also limits the amount of grain that can be put into the bin.
Because the rafters are putting a point load on the sidewall of the bin (rather than a uniform distributed load by the panels), it became necessary to increase the load-carrying capabilities of the sidewall. This was accomplished by using tie rods or tension bands. It is important to realize that the roof loads are ultimately transferred to the sidewall by these connections.
It must be remembered that a grain bin roof is designed for an external load rather than an internal load. Grain piled against the roof may cause damage to the roof by creating an upward pressure on the roof. Also, grain piled against the roof is more susceptible to damage from condensation. By keeping the gap between the roof and sidewall as previously mentioned, overfilling does not occur.
While roofs are designed to carry snow, wind and externally applied loads, they can be overloaded by improper use of aeration. It is imperative that aeration systems not be run if there is the possibility of icing of the vents. Suction systems appear to be more prevalent to this situation than pressure systems. Hoar frost has been known to frost over vents and the sidewall gaps of bins. When this occurs, the suction pressure becomes large enough on the bin roof to cause failure. Pressure systems are less likely to cause this problem as there is usually enough heat in the grain to keep exiting temperatures above freezing.
FUTURE ROOF DESIGNS
What types of changes, if any, will you see in future roof designs? In just the past 5 to 10 years we have seen bin diameters increase. There are now bins measuring at least 156-feet in diameter, but the basic roof design of compression rings and roof panels exists. One might ask why we continue to have these clear-span systems rather than interior supports, but that is easily answered. In order to empty the bin completely, bin sweeps that traverse the floor from center to wall are utilized. This would not be possible if there were interior supports.
Will there be the necessity to increase the peak load-carrying capability? While many users are now putting towers on each side of the bin to reduce the load on the peak, it may still be necessary to have the center peak carry a lot of the conveyor load because of the distance between towers on these larger bins. According to Rod Grossman of Brock Manufacturing, the opening at the center peak may also need to be increased as greater handling capacities are required. Dan Wambeke of SCAFCO also agrees with this, but doesn’t limit it to just the fill hole.
Manufacturers are also considering the size of openings for human access. While the industry is promoting a no-entry mentality, there is always the possibility that someone will enter the bin. In the past few years there have been too many accidents associated with entrapment in flowing grain or when breaking through crusted grain. When an individual becomes entrapped, emergency personnel find it difficult to get the individual out of the small manhole openings. Manufacturers are being asked to consider ways to increase this opening size for easier access. Emergency personnel are also requesting that the strength of the roof be capable of supporting two or three individuals in addition to some type of tripod or davit arm system that could be used to extract and lower an individual to the ground.
As the size of bins has steadily increased, so has the required time to construct these roofs. The roof used to be the quickest and easiest part of the bin assembly, but now cranes are required for construction of these systems. Grossman thinks that manufacturers will have to take a look at future designs with the idea of easier and faster construction of the roofs.
While the basic designs of grain bin roofs has changed somewhat over the past 100 years, the main function of protecting the grain from the elements of weather and making sure that the empty bin remains structurally sound has remained the same.




